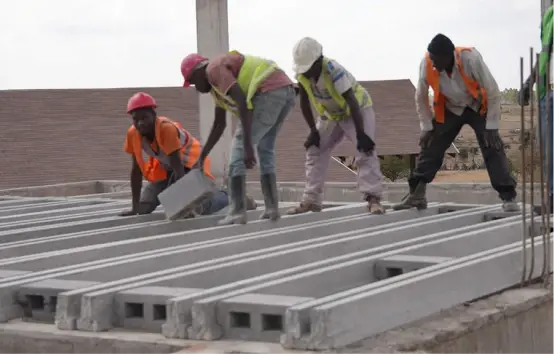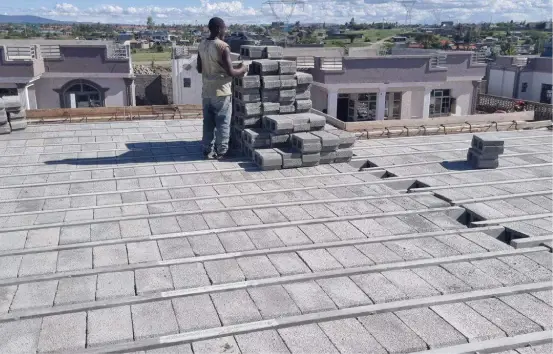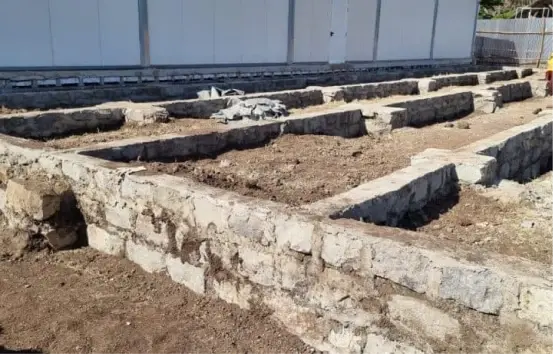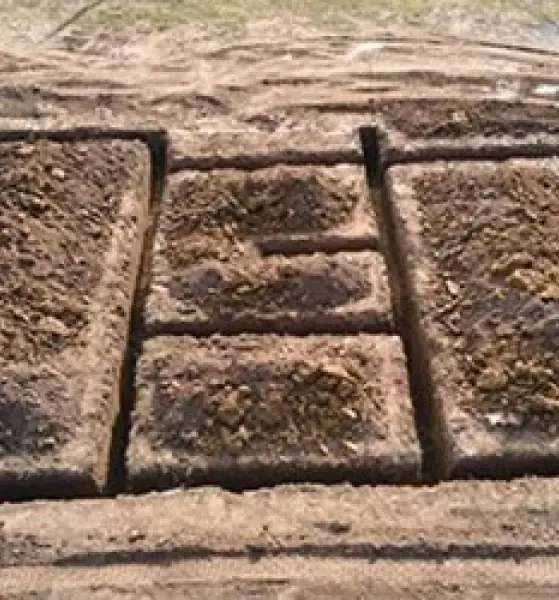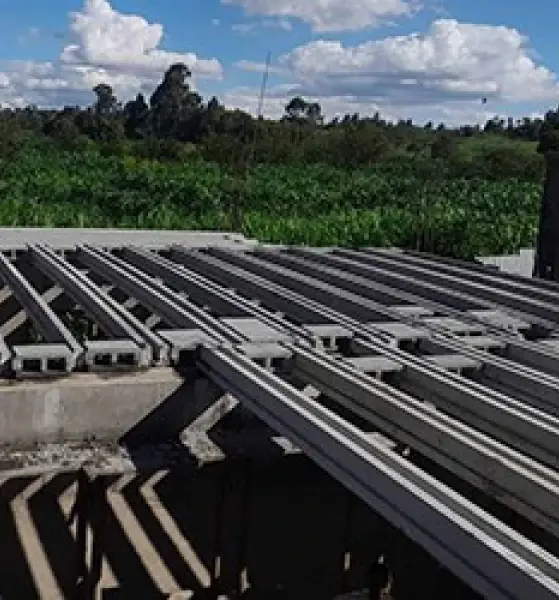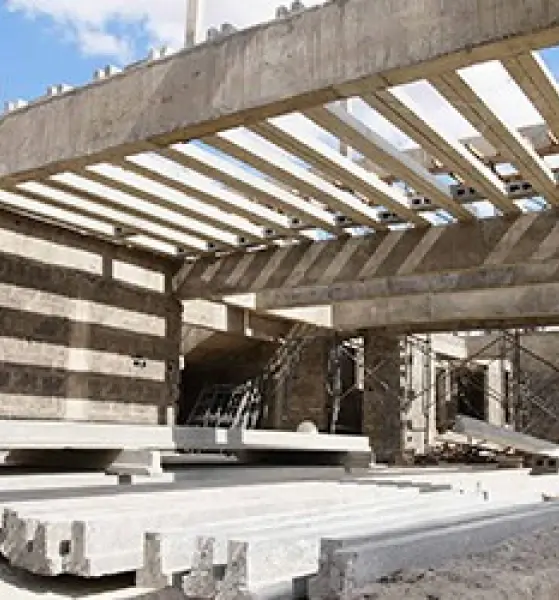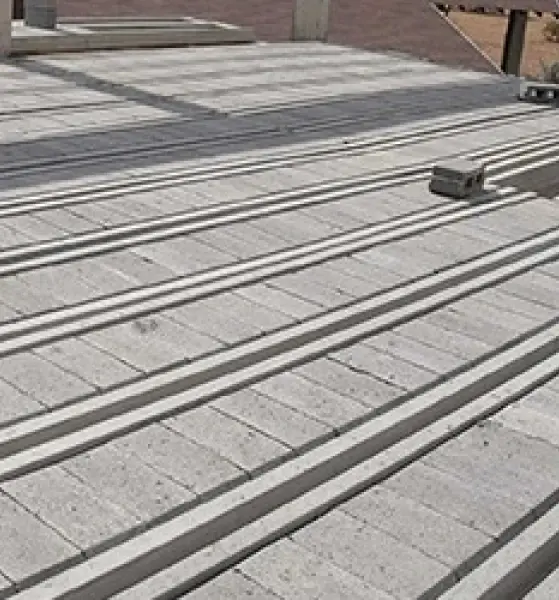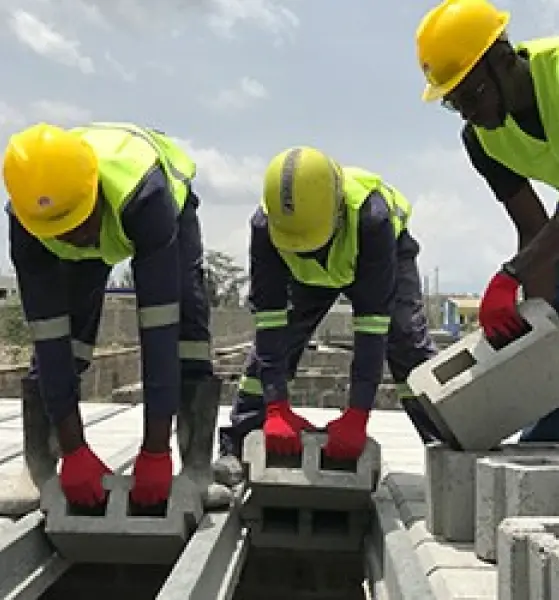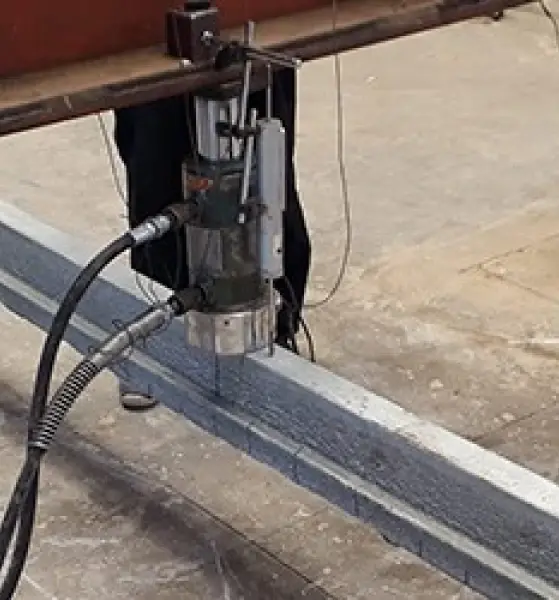Why use TransBuild
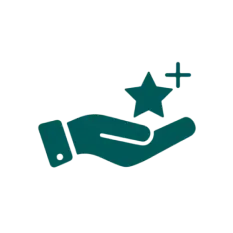
Free Value Engineering
We offer expert design analysis to optimize your project for cost-effectiveness and efficiency. Our team provides tailored recommendations to enhance structural performance while reducing material waste and expenses.

Engineered Solution
Our precast Beam & Block Slab system ensures durability, efficiency, and cost savings. Designed for strength and ease of use, it eliminates the need for complex formwork and propping, making construction faster and more reliable.
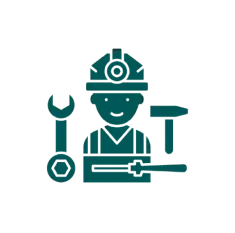
Free Installation Training
Get hands-on guidance from our experts to ensure seamless installation. We equip builders and contractors with the necessary skills and knowledge to complete projects efficiently and with confidence.
